Design you can touch – and click: Our new mock-up apartment
In our in-house exhibition hall at our company headquarters in Lingen (Ems), we’ve created a mock-up apartment that combines an innovative design concept with a wide range of practical solutions for efficient space planning and furnishing. As a realisation expert and full-service interior contractor (FF&E), we were able to draw on the manufacturing expertise of our own production facilities while also leveraging our strong network of long-standing partners and suppliers.
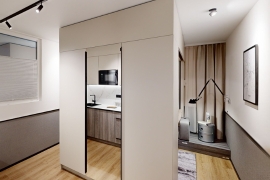
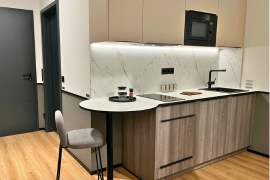
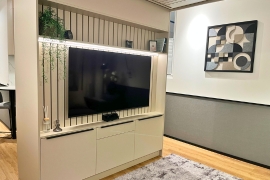
The mock-up apartment is also accessible digitally: an interactive 360° tour lets you experience the design, quality, and functionality of each furniture and room element. Naturally, on-site visits are also possible.
Our goal is to help our clients get the most out of their projects — especially when it comes to space efficiency. We understand how important it is to achieve economic success quickly in today’s market, which is why we support our clients at every desired level of service.
The highlight of our mock-up apartment is the lift-up ceiling bed. It offers a multifunctional use of space for anyone looking to maximise small areas. Operated electrically via a TÜV-certified two-hand control system, the bed rises to the ceiling, completely freeing up the space underneath. Instead of a fixed, space-consuming sleeping area, this creates a fully usable living space that can serve as a workplace or lounge area during the day.
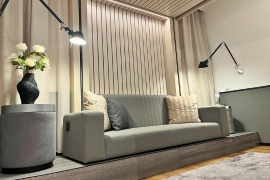
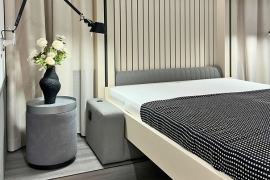
For any questions about the mock-up apartment, please contact Philipp Franke from our Interior Planning & Design team.
You’ll find more information about the mock-up apartment and the partners who supported us in this project here!
Contact:
Philipp Franke
Interior Planning & Design
Mail philipp.franke@hotel-interior-group.de
Fon +49 591 966455-802