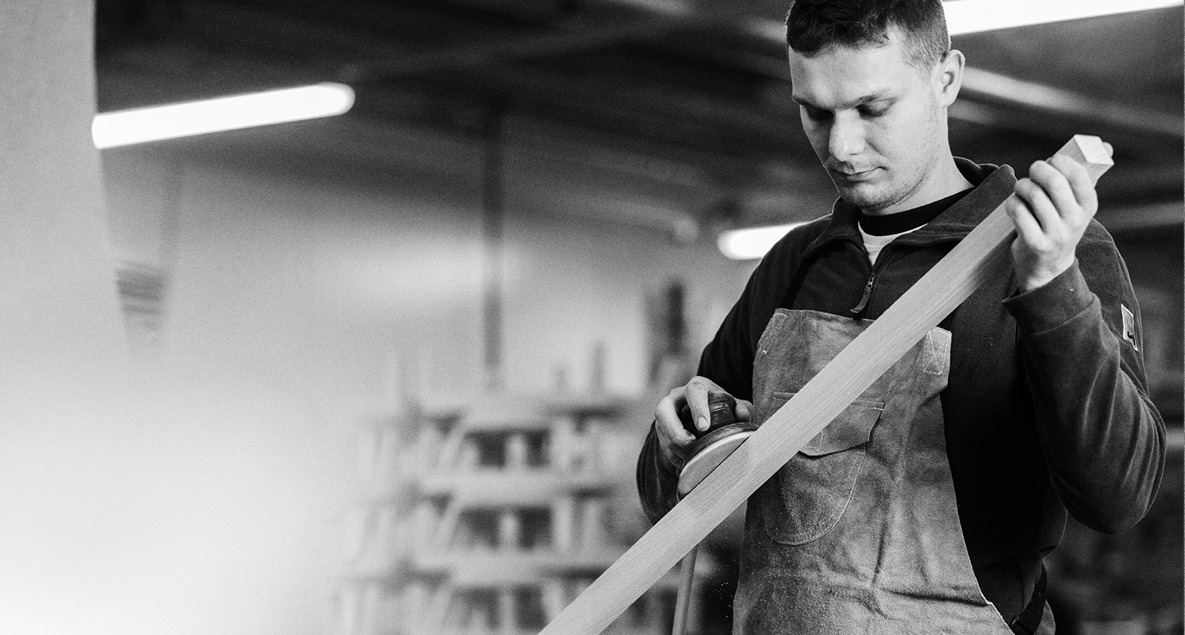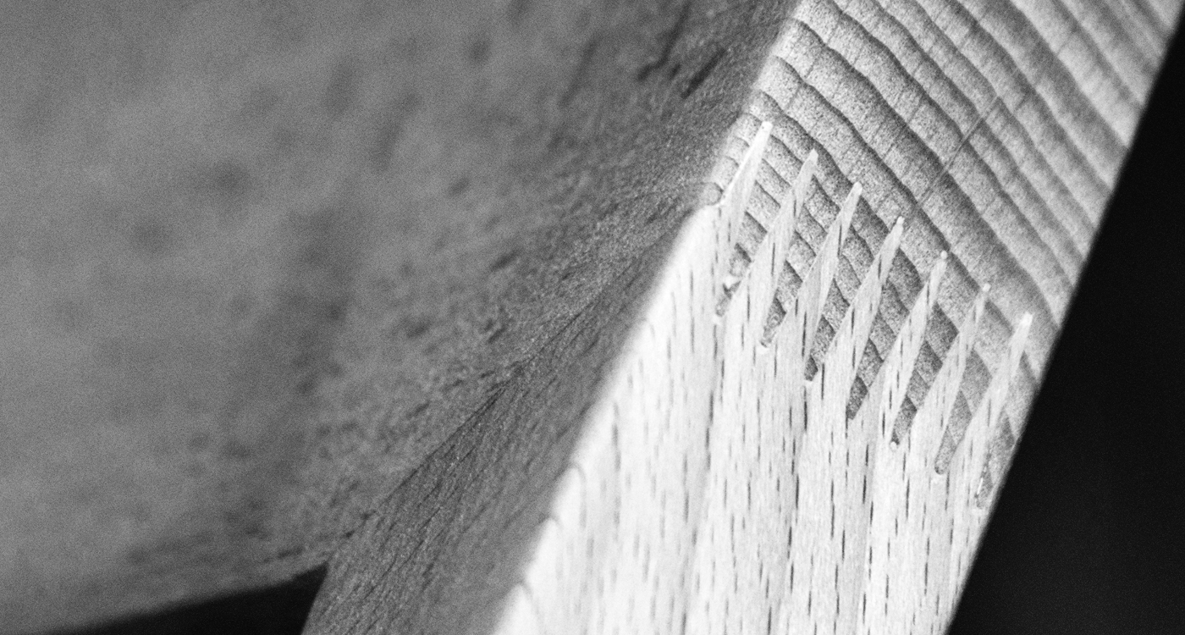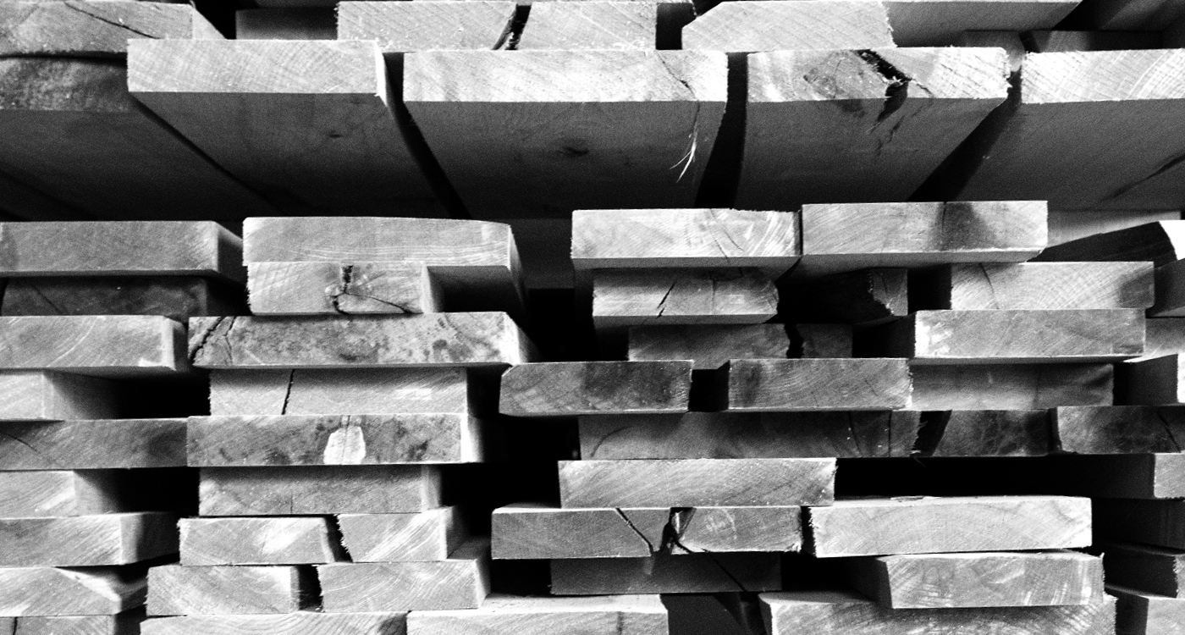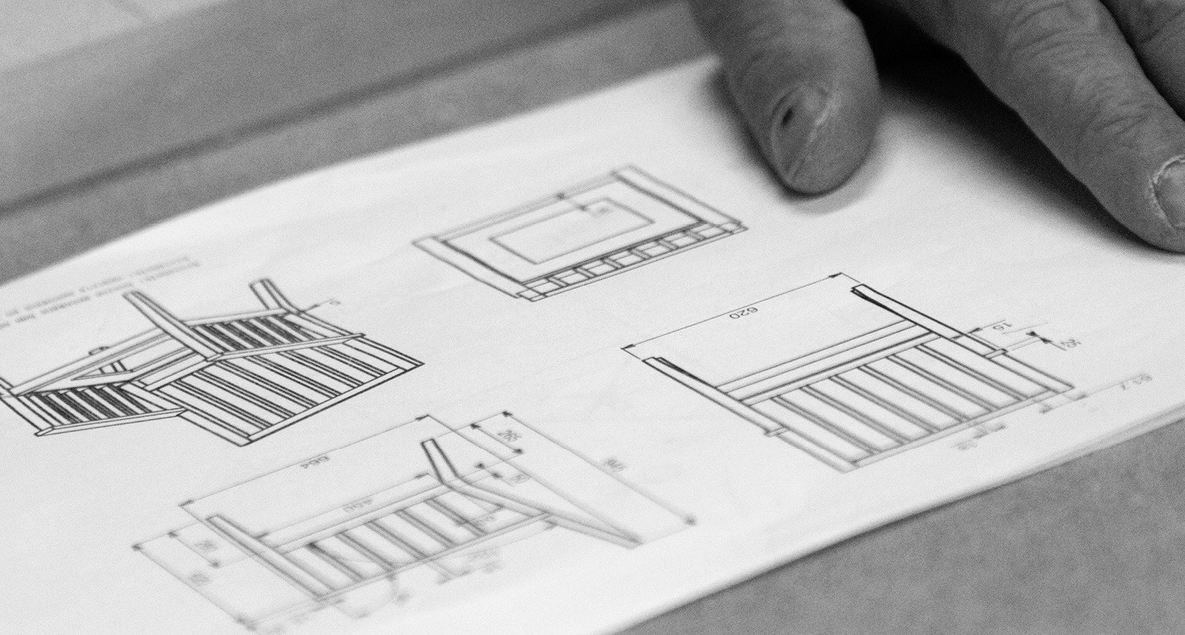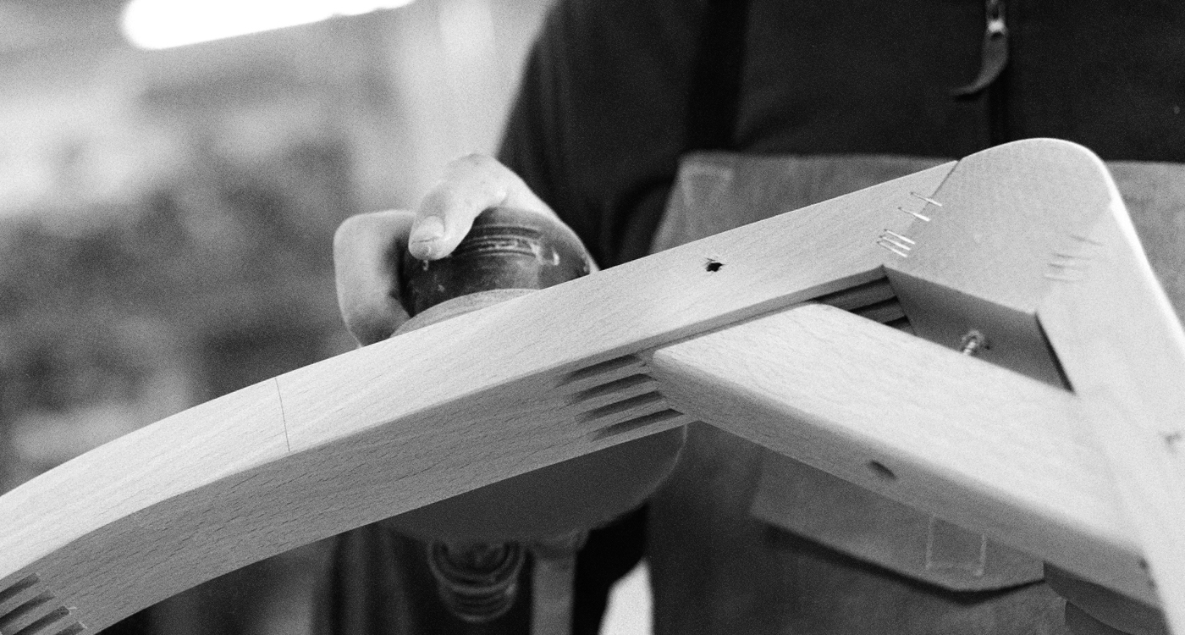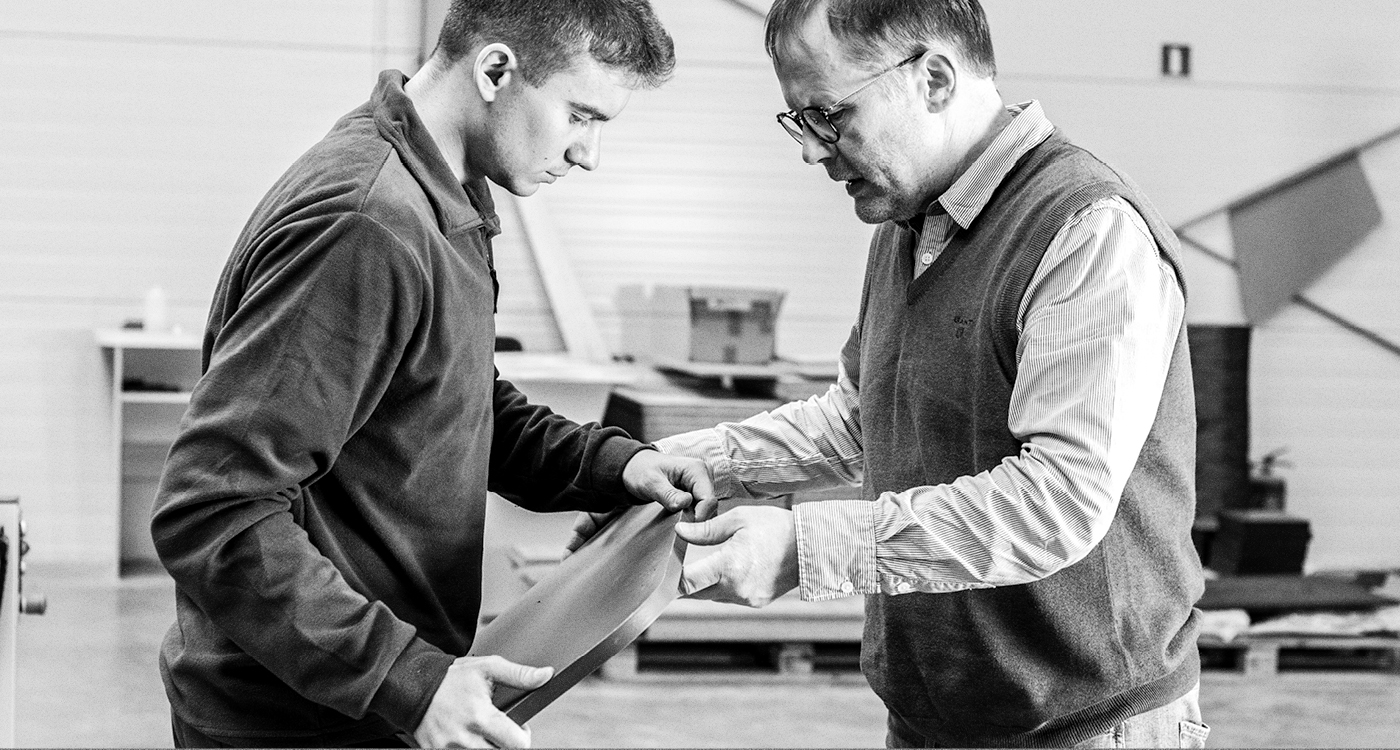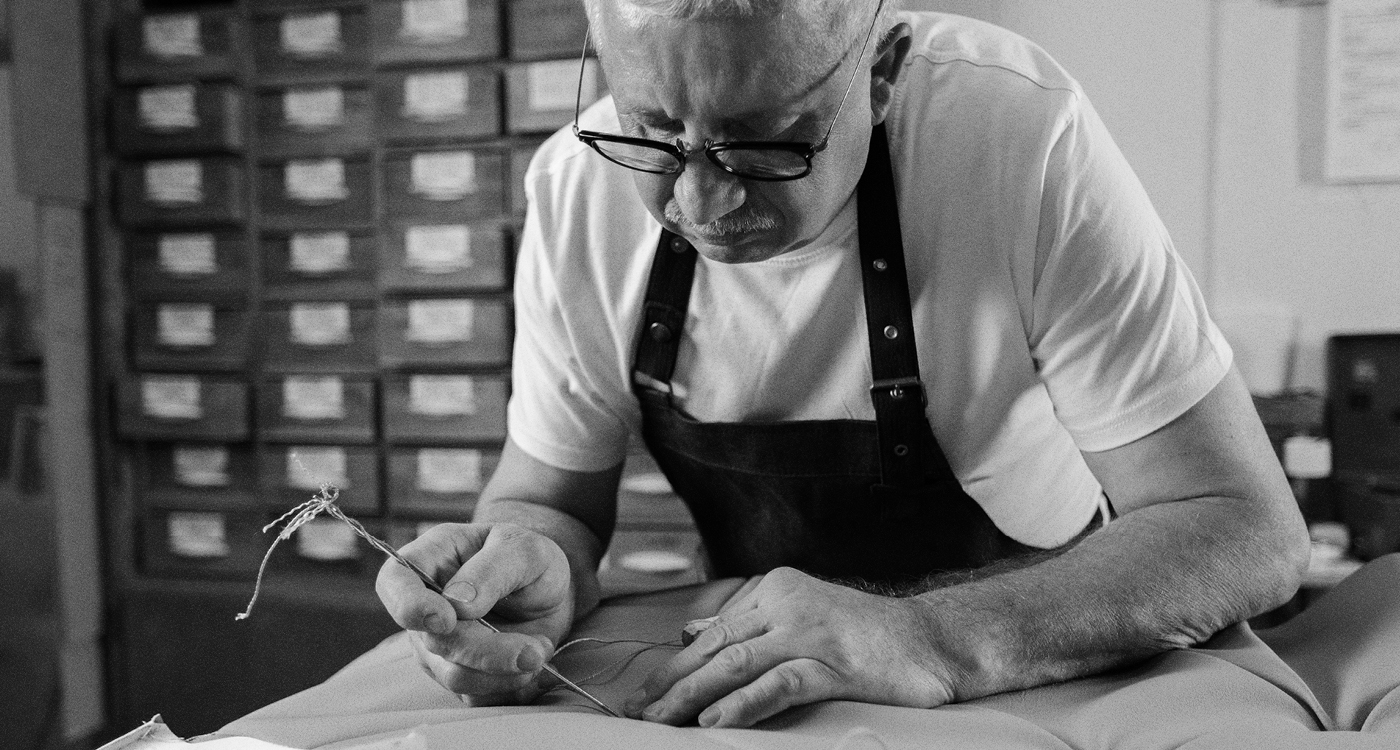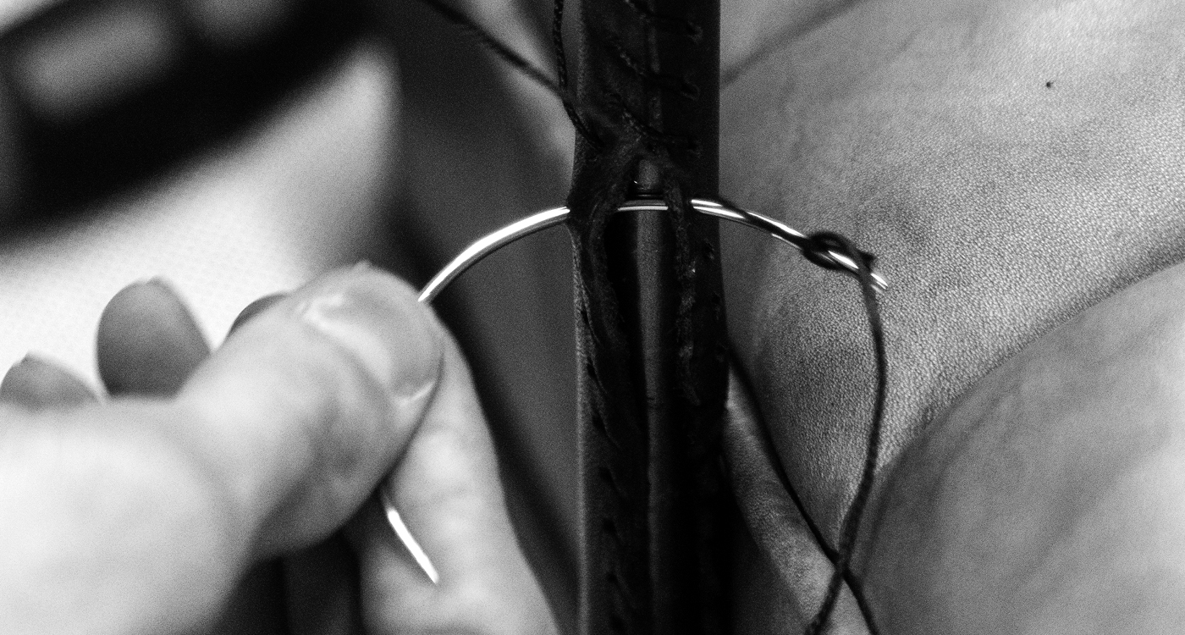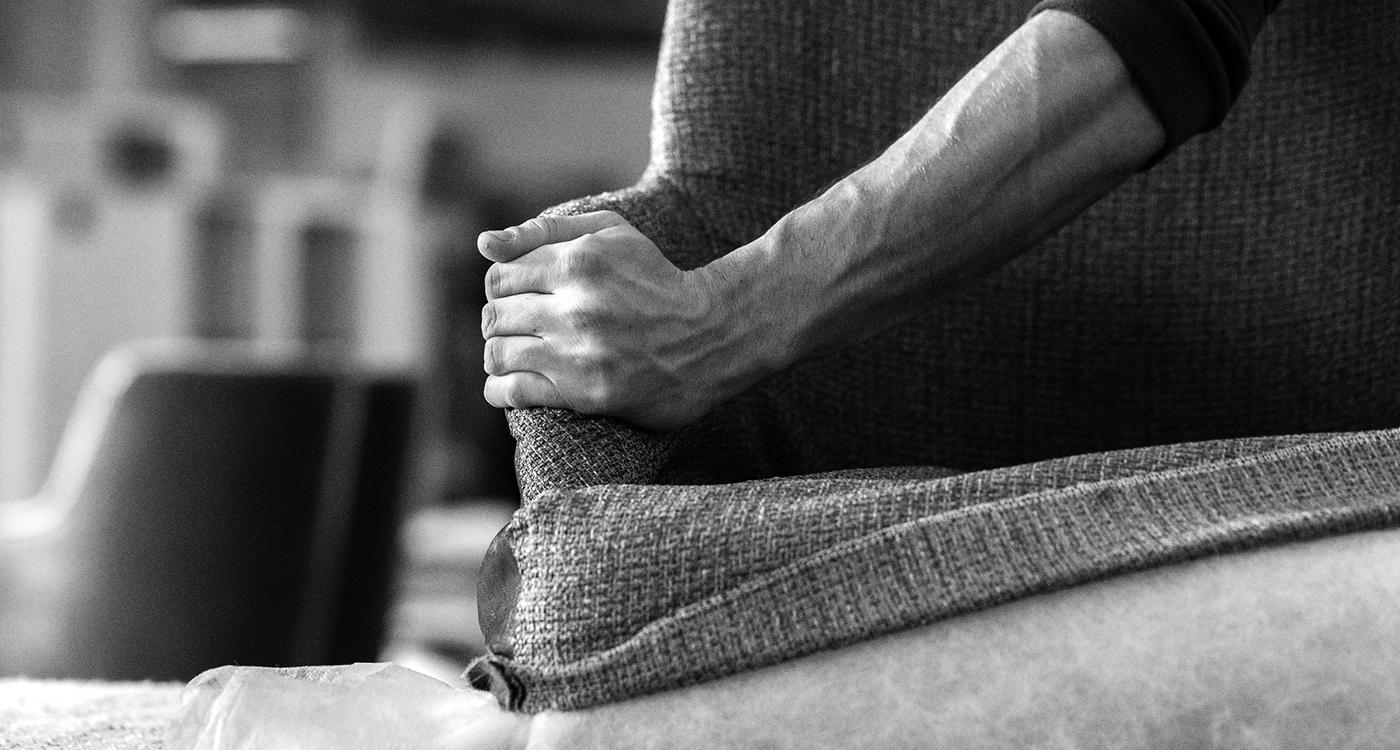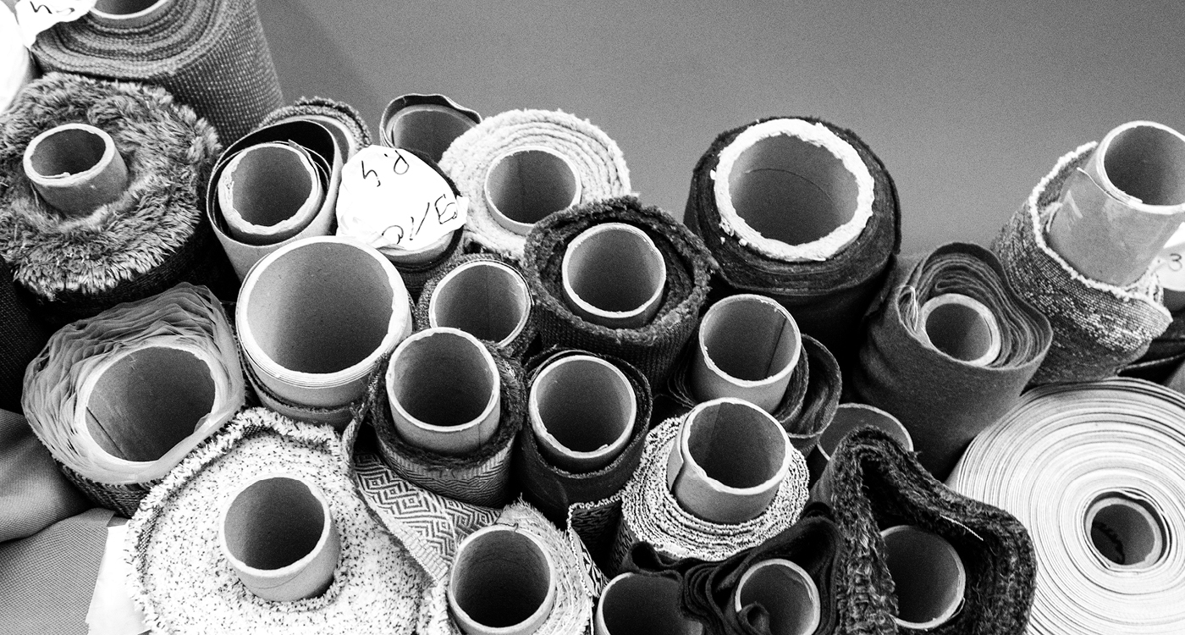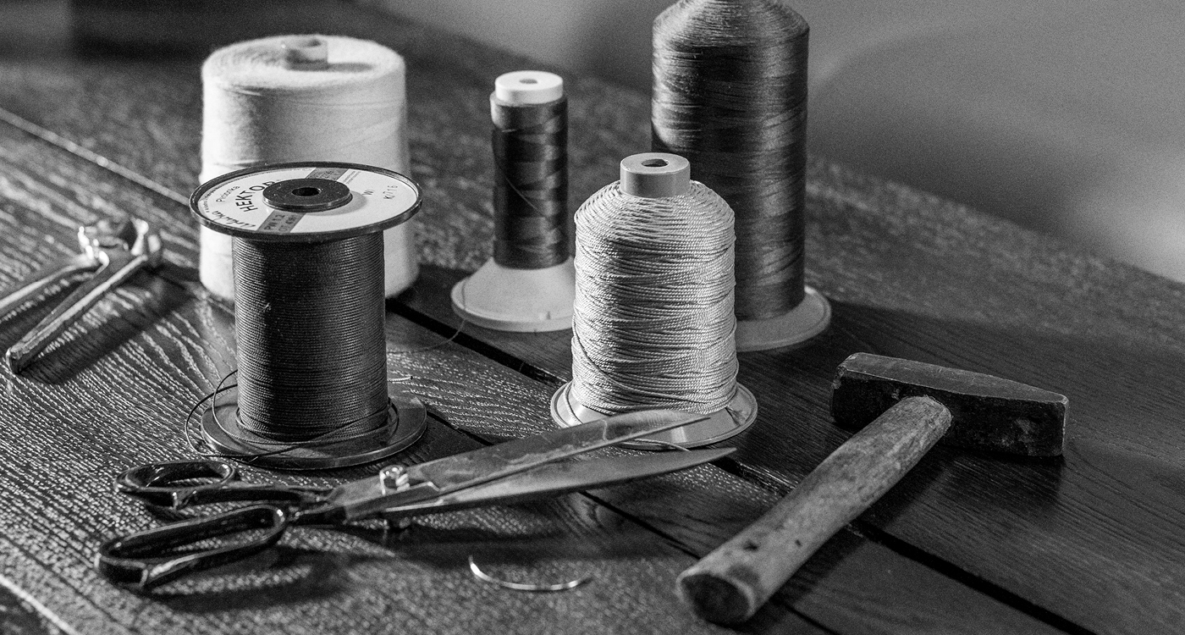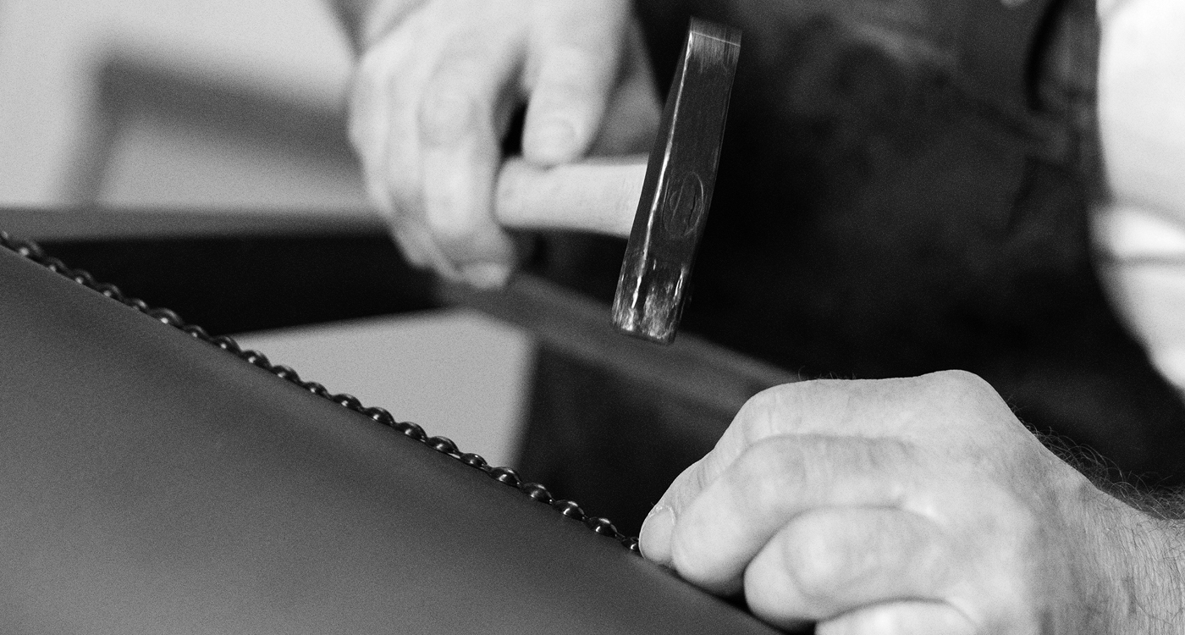Expertise
OUR EXPERTISE FOR YOUR PROJECTS
Thanks to our interdisciplinary expertise, we can offer you customised solutions that are precisely tailored to the individual needs of your project. Flexibility is our top priority - whether it's the delivery of a range of upholstered furniture or a complete all-round carefree package. We recognise that every customer has unique requirements, which is why our services are designed to fit seamlessly into your project.
Our years of experience have taught us that no two projects are the same. That's why we take the time to discuss with you how we can support you. From the initial idea through to realisation, we are at your side so that your vision becomes a reality. You can rely on our expertise when it comes to making your interior design project unique and impressive.

Interior Design
Interior design planning for new builds and refurbishments in the hotel and hospitality industry
From interior design consultation to final visualisation - our interior design department is a central part of our creative design process and focuses on creating aesthetic and functional spaces. The redesign or remodelling of rooms and the creation of individual environments are based on the wishes and requirements of our customers. We work with you to develop the exact interior design concept that is tailored to your property.
-
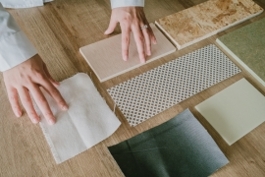
Our approach
Our approach is characterised by creativity, innovation and functionality. We create spaces that are not only beautiful to look at, but also improve the quality of your guests' stay. Through attention to detail and fine-tuning of form, colour and texture, we always strive not only to meet our clients' expectations, but to exceed them. In doing so, we keep your brand image, corporate design and sustainability firmly in mind.
-
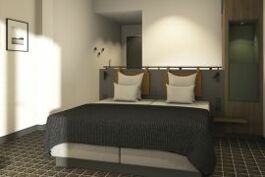
OUR SERVICES
We offer a variety of services that are individually tailored to the needs of our customers:
1. Interior design planning: we create a new, contemporary living experience for your existing or newly planned premises.
2. Individual interior design: we develop interior design concepts for public spaces, rooms, flats as well as catering and office units.
3. Furniture and colour consulting: We support you in the selection of furniture and colours to create the desired ambience.
4. Material and surface consultation: We recommend materials and surfaces that improve the aesthetics and durability of the rooms and go through these with you at a creative meeting in our sample exhibition.
5. Acoustic design & lighting planning: We integrate acoustic solutions to optimise room acoustics and develop lighting concepts for a homely atmosphere.
6. Sustainable design: When planning and designing, we pay attention to environmentally friendly design solutions and sustainable materials for ecologically responsible living.
7. Visualisation in 2D and 3D: We create visual models and renderings to give you an idea of the final design.
8. Virtual walk-through and photorealistic rendering: Experience your future design through virtual walk-throughs and highly realistic renderings for an immersive preview.
9. Design support during the construction phase: We actively accompany you through the entire construction phase to guarantee precise realisation.
10. Acceptance support and design follow-up: We offer ongoing advice to ensure that your room concept maintains the desired standard in the long term.
space solution
Smart interior solutions for maximum space efficiency in the hospitality industry
Our goal is to help our clients get the most out of their projects, especially when it comes to space efficiency. We understand how important it is to achieve economic success quickly in today’s market. That’s why we’ve developed a mock-up apartment in our in-house exhibition hall at our company headquarters in Lingen (Ems). It showcases an innovative design concept along with a variety of practical solutions for making the most of compact spaces.
As realisation experts, we support you at every level of service — from initial consultation and production, in collaboration with our trusted partners, all the way to fully furnished, guest-ready interiors. We call this: SERVICE-LEVEL INTERIOR – GUEST READY.
Key features of our mock-up apartment
-
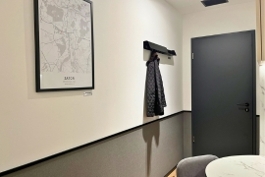
Entrance & Cloakroom
As soon as you enter the apartment, the difference from a classic hotel layout becomes clear. There’s no narrow hallway cluttered with bulky furniture. Instead of the typical wardrobe positioned right next to the entrance, a centrally located wardrobe between the kitchenette and living area acts as a space-saving room divider. This clever layout creates a more open feel and makes the room appear larger. Right behind the entrance door, you’ll find an elegant wall-mounted unit with hidden hooks and an integrated shelf, perfect for storing keys, glasses, or your wallet.
-
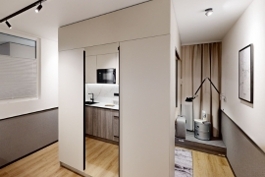
Wall Design & Lighting
The apartment’s wall design plays with contrasts: horizontal mouldings structure the surfaces and create vertical tension, adding a sense of height and visual interest to the room. To counteract the tunnel-like feel that narrow spaces often have, the lower wall areas are finished with high-quality wallpaper. Combined with bold skirting boards and a warm-toned floor, this creates a cosy, inviting atmosphere. The lighting concept enhances the spatial effect: a flexible track lighting system allows for individualised illumination, while a fixed ceiling light ensures even lighting and a pleasant ambient glow.
-
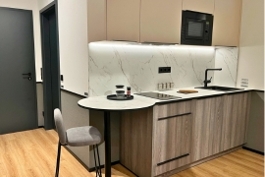
Bathroom & Kitchen Unit
The seamless kitchen front, featuring black ABS edging and continuous wall connection strips, creates a harmonious and sleek overall appearance. This visually calm design continues in the wall units, which offer generous storage space and cleverly conceal an extractor fan. LED strip lighting beneath the cabinets provides optimal illumination for the work surfaces. Every centimetre of the lower kitchen area is used efficiently: a single-drawer dishwasher with a cutlery drawer above, a sink with an integrated bin cabinet, and a dedicated space for the fridge. The rounded edge of the countertop, accompanied by a bar stool, marks the transition to the dining area.
-

Central Wardrobe System & Room Divider
At the heart of the apartment is the central room divider, which physically separates the kitchen from the living and sleeping areas. Accessible from both sides, the front features a clothing rail complemented by a large mirror that visually opens up the space and adds depth to the kitchen side. On the back side, an integrated television, an open decorative niche, and a pull-out work surface provide a versatile workstation during the day. To ensure pleasant room acoustics, acoustically effective felt panels are integrated behind the TV, fitted precisely within slats.
-
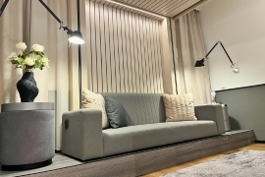
Living Area
The living area is designed as a cosy retreat while remaining clearly separated from the rest of the room. A slightly raised platform beneath the sofa creates distinct zoning without disrupting the room’s open feel. Curtains on either side enhance the atmosphere and improve acoustics. The sofa, with its comfortable upholstery, invites relaxation and unwinding, while the side table is multifunctional — serving as a shelf, stool, or decorative accent. Adjustable wall lights with flexible arms provide both ambient lighting and focused reading light. The highlight is the sofa’s back wall: acoustic felt combined with wooden slats, whose carefully chosen lines give the space an elegant sense of lightness.
-
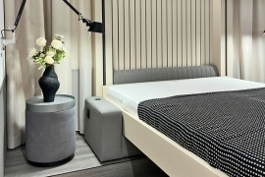
Sleeping Area & Lift-Up Ceiling Bed
Our highlight is the lift-up ceiling bed, developed in collaboration with Roominnovation. Combining thoughtful functionality with high-quality design, it offers guest accommodation operators significantly improved space efficiency and multifunctional room usage. This makes fully-fledged apartment concepts possible. Using a TÜV-certified two-hand control system, the bed electrically lifts to the ceiling within 59 seconds, completely freeing up the space below. Instead of a static, space-consuming sleeping area, this creates a fully usable living space that can serve as a workspace or lounge area during the day. The back of the bed is clad in acoustically effective felt and wooden slats, which not only enhance room acoustics but also form an attractive design ceiling when the bed is lifted.
High sleeping comfort is guaranteed by the mattress. When in sleeping mode, the sofa backrest transforms into a comfortable headrest—perfect for relaxing evenings with a view of the TV, which can be operated directly from the bed. A socket system and integrated controls in the armrest ensure maximum user convenience. The lighting and power supply are tailored to the specific needs of the end user.
Space efficiency is a key factor in planning guest accommodations. Besides our innovative lift-up ceiling bed, we also offer foldaway beds and sofa beds. Depending on the room layout and target audience, we work closely with you to find the right bed solution for your project. Get in touch with us!
Strong Partner and Supplier Network
As experts in realisation and general contractors for FF&E, we rely on a strong network of partners and suppliers. Alongside our own production companies, BHM Unique Interiors and MWH Meble, we have developed a wide network of partner companies who support us depending on the project.
Several of these partners were also involved in bringing the model flat in Lingen to life. The following list shows just a selection from our network. We value the long-standing cooperation with all our partners, including those not mentioned here, as a key part of our project quality and expertise in execution.
Process management
Process control through well-established project management
Our comprehensive in-house coordination covers all planning and production stages. This not only ensures consistent control of all processes, but also constant quality assurance, which is our top priority. This holistic approach not only enables us to maintain standards at every stage, but also to respond flexibly to requirements, resulting in particularly short response times. Your project success is important to us, which is why our experienced project management team oversees the entire process from start to finish. You always have a direct contact person who is available to you at all times. Rely on our proven expertise to realise your projects successfully and efficiently.
PRODUCTION PLANNING
PROCUREMENT
WAREHOUSING AND LOGISTICS
INSTALLATION PLANNING
PRODUCTION
Furniture production in our own production facilities
As a manufacturer, we attach great importance to the fact that our products are not just furnishings, but also play a decisive role in determining the quality level of your rooms. Your guests should find furnishings that have been thought through down to the last detail and in which they feel completely at ease. Our own production facilities are an absolutely unique selling point, enabling us to guarantee outstanding quality in upholstered furniture and interior fittings. By manufacturing in-house, we not only realise exclusive designs, but also exceed the highest standards of craftsmanship and material quality. We pride ourselves on creating spaces that are not only aesthetically pleasing but also of long-lasting top quality.
INSTALLATION
Smooth assembly process
Our customised equipment is precisely pre-produced and carefully prepared according to individual plans. During delivery and installation, we attach particular importance to ensuring that all steps are carried out in close coordination with your operational processes. Our experienced site managers are available to you directly on the construction site and ensure efficient coordination of all trades. As the link between you and our project management team, they are the crucial interface to ensure that all requirements are met and that the construction process runs smoothly. We rely on close cooperation in order to realise your ideas precisely and guarantee maximum customer satisfaction.
DELIVERY
INSTALLATION
ACCEPTANCE
IN-HOUSE TEAM
Support
Housekeeping Check
With us, you are choosing an expert maintenance and care service for during business operations. To keep your rooms in top condition, we recommend our annual housekeeping check.
-
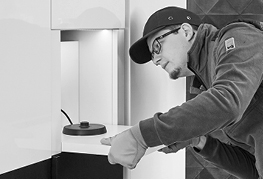
Functions Check
Are the furnishings still performing their functions? We provide a systematic assessment.
-
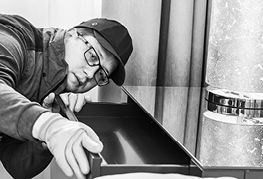
APPEARANCE CHECK
A perfect ambiance for an unforgettable guest experience – nothing escapes our eye.
-
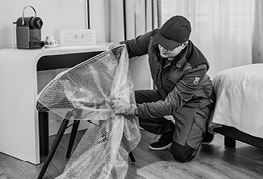
REPLACEMENT AND PROCUREMENT
After consulting with you, we take on care, repairs, replacements. Our soft renovation principle ensures that every measure is as economical as possible.
